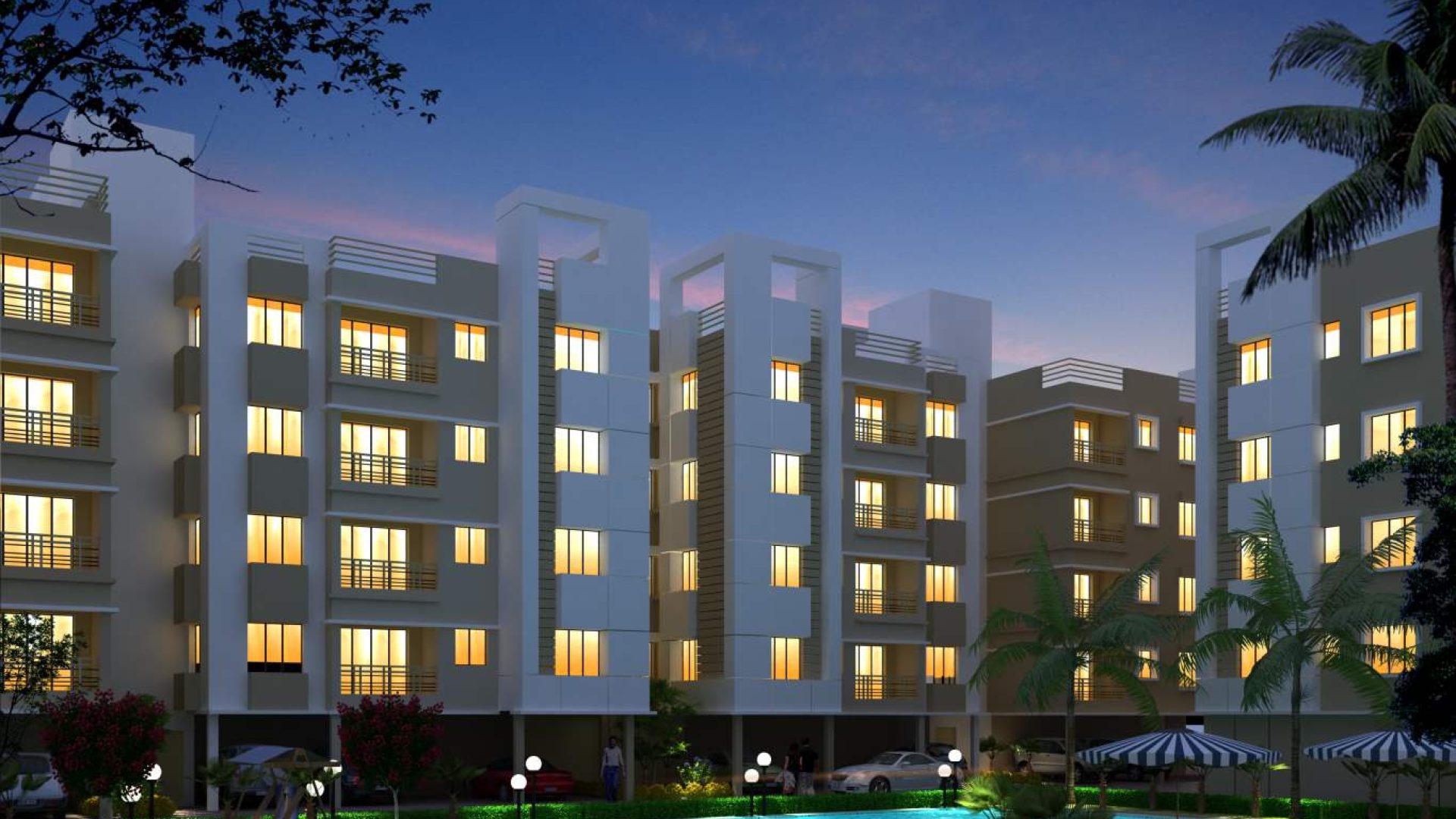1 Km from Shahid Khudiram Metro
Eden Pavilion is at an excellent location, being 500 metres from E.M.Bypass and within 1 Km from Shahid Khudiram Metro (Birji Metro). It’s just a perfect residential project in Kolkata for each and everyone who wants to buy new flats in Kolkata.
The Hospitals near our project are Devi Shetty Hospital, Peerless Hospital, Ruby Hospital, DeSun Hospital and Sankara Nethralaya. The Schools nearby are Heritage School, Heritage College of Engineering, and Indus Valley World School. For other daily needs and entertainment the Retail stores like Metro Cash & Carry, Metropolis Mall, Fame Cinemas.
Sold Out
Project Status
5
Number of Blocks
96
Number of Flats
G+4
Number of Floors
964 sq ft
2 BHK
1022 to 1404 ft2
3 BHK
October 1, 2015
Possession Date
49 L
onwards
Request the brochure

